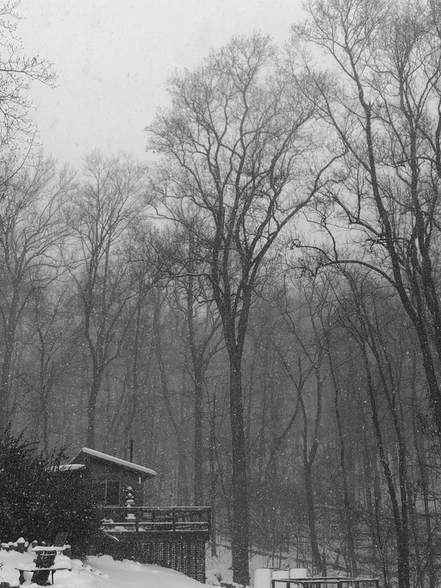
So, what did "winterizing" mean this year?
Protecting pipes. We doubled up on the insulation that protects the water intake on the house--a winter weak spot in the past. We also put a new light bulb to heat the cavity between the joists where a water pipe crosses under the floor to the kitchen sink.
Anti-freeze measures. When it's not freezing, we love having hoses by the deck and the garden. They have to be shut off and drained when the temps dip. We also empty the big Berkey water filter we use as our water supply in the screen house, and we empty the cooler we use as a back-up refrigerator much of the year. Clay pots of flowers look great on the deck for half the year; leaving them outside in the winter filled with soil means cracked pots. Now, they all get emptied and stored away till spring. All of this has become more routine as we live in the house longer.
Loading up on firewood. This one seems obvious, but we've gotten caught under-prepared in the past. To fuel our Kimberly wood stove, we have one box inside the house, four small cans at the ready outside the door and one big trashcan of pre-cut, kiln-dried wood in our friend's garage. This also means walking around and picking up sticks, breaking them to size and loading up the wood boxes outside the house.
"Glassing" the screen house. Last year, we tested out installing seasonal Lexan over some of the windows of our screen house. It's expensive but it worked. We invested $2500 in Lexan sheets and cut them to size to cover all the windows and doors. Our thinking? We'll keep snow out, and we'll drastically extend the season we can enjoy the screen house. Sunny days heat up the space, greenhouse-style. We're even experimenting to see if more plants can winter over inside there.
Clearing the deck. We designed our deck so that we can push snow under the railing. But you can't do that if there are things in the way. Besides putting away the pots, we moved the rocking chairs and dining table and chairs into covered space (that same garage) for the winter. In the future, they'll be able to go right under the deck, once we set up covered storage there.
Topping off the tanks. For the winter we fill three 78-gallon tanks with water, as needed, so that the pipe from our water source doesn't freeze again. We turn on the super-efficient heater set to go on when the temps drop to 35 degrees and turn off when the space reaches 40 degrees.
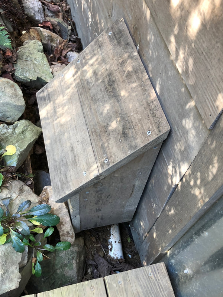
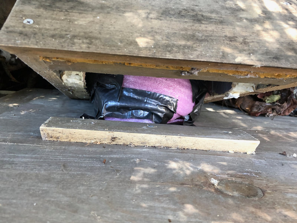
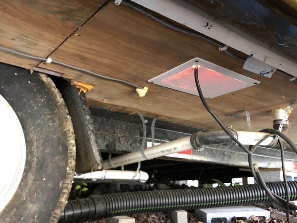
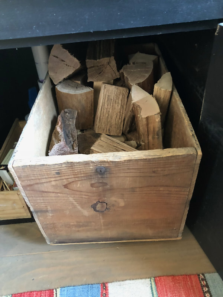
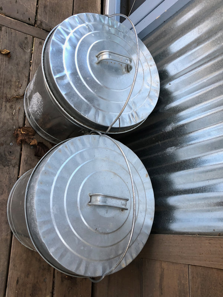
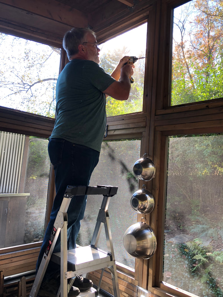
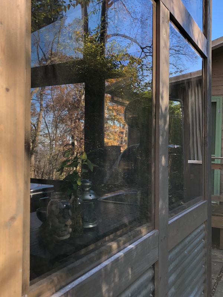
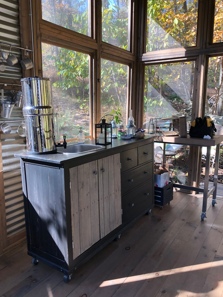
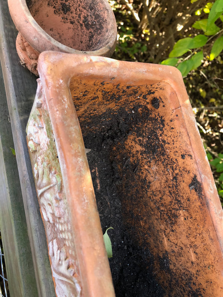
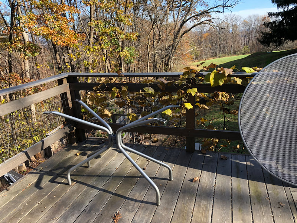
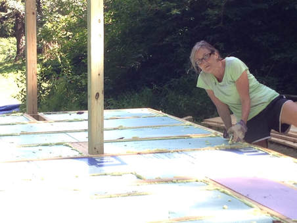
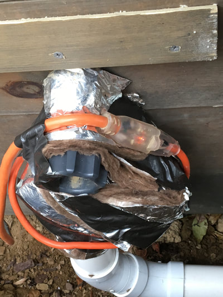
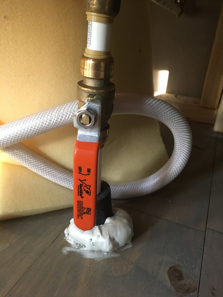
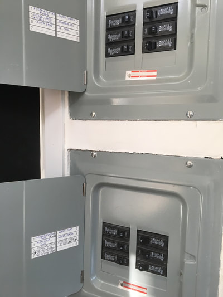
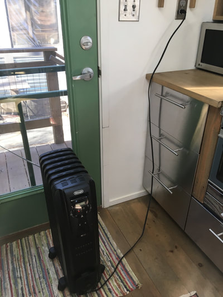
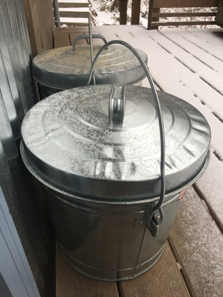
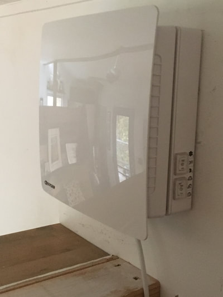
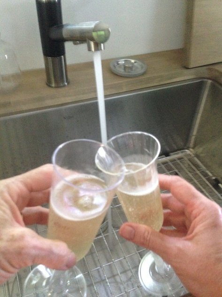
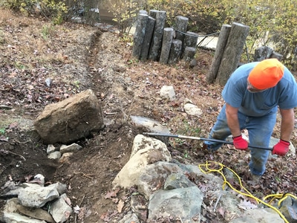
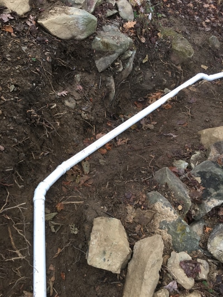
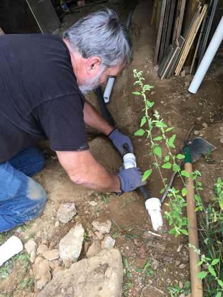
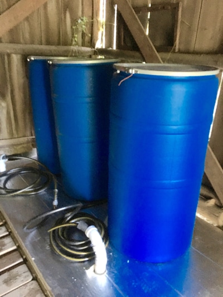
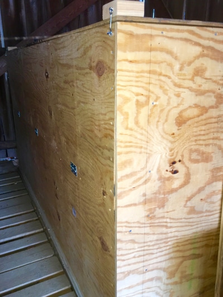
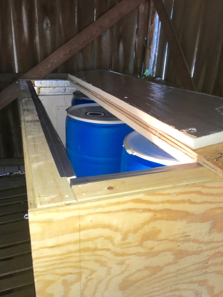
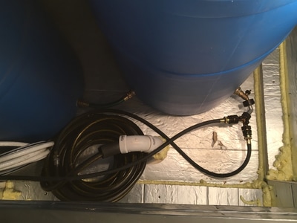
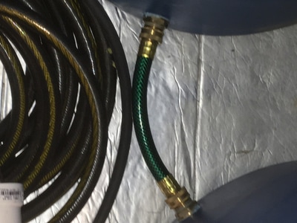
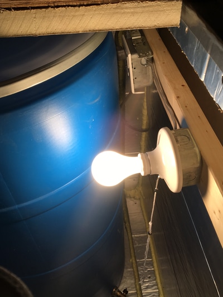
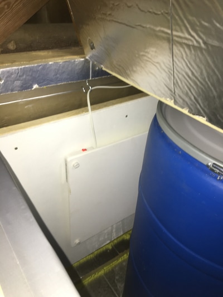
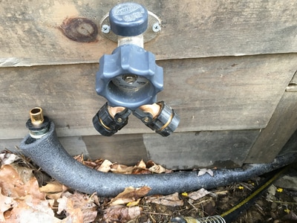
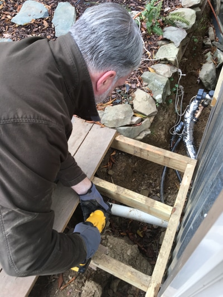
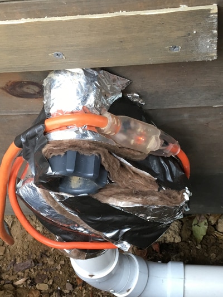
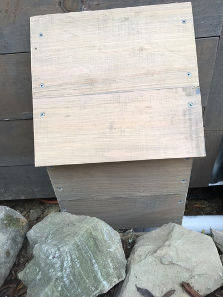
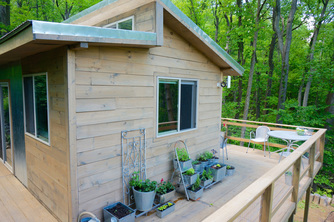
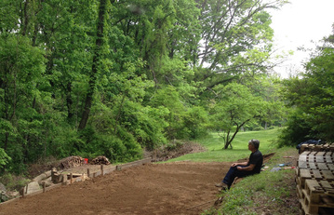
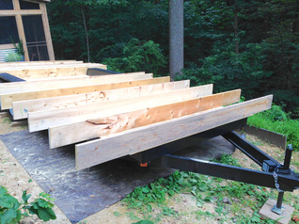
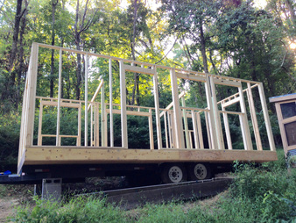
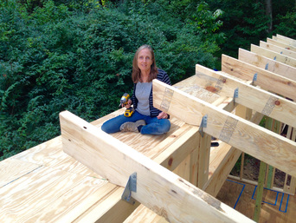
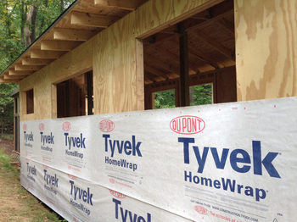
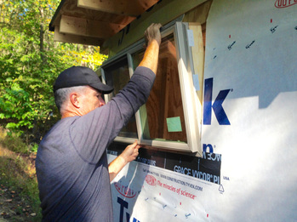
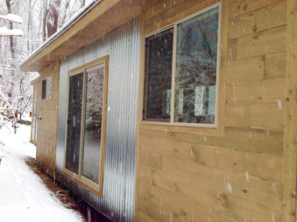
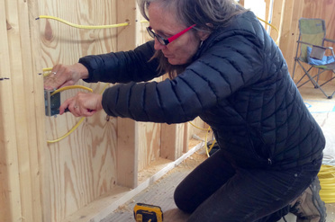
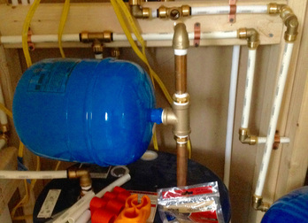
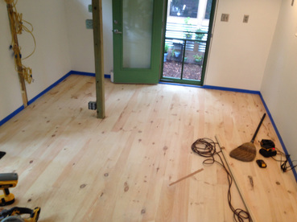
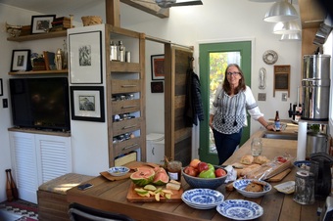
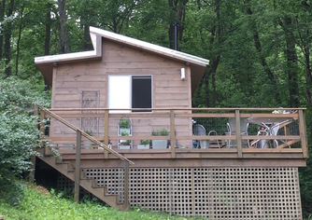
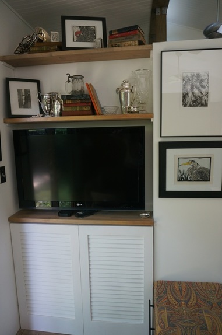
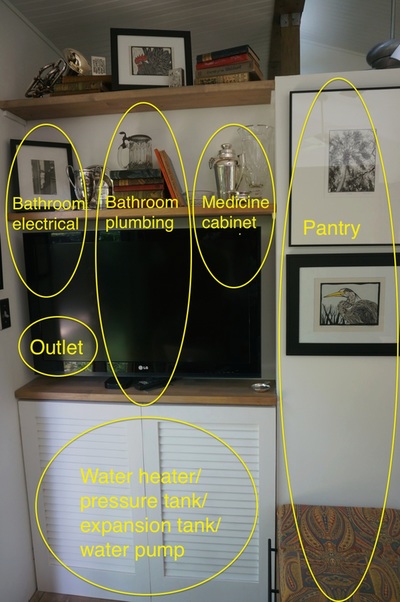
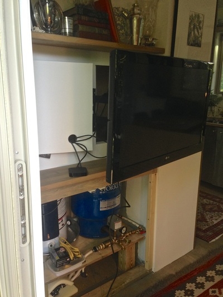
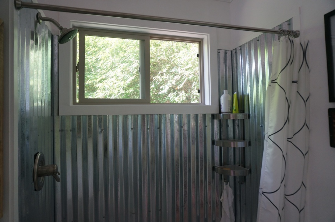
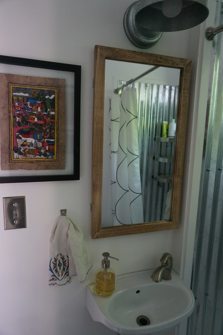
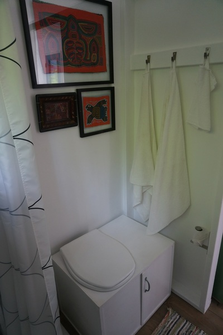
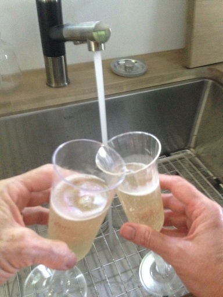
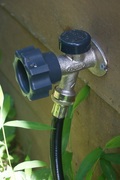
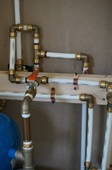
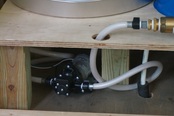
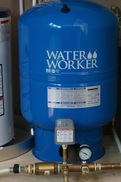
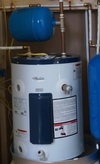
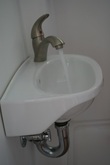
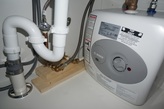

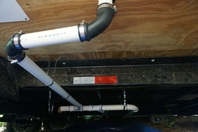
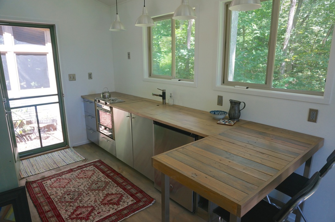
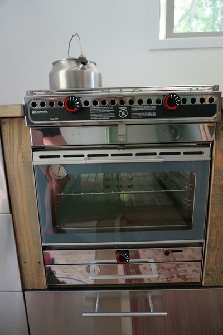
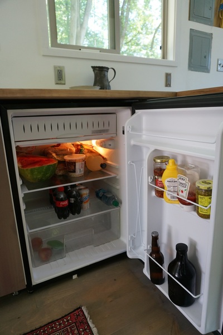
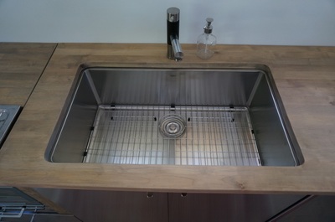
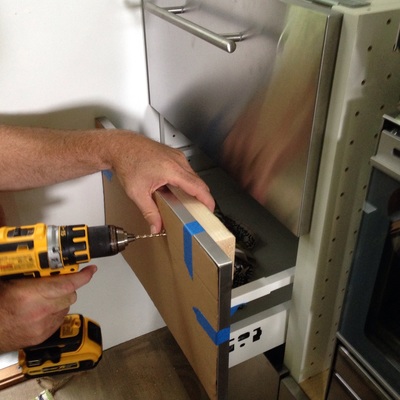
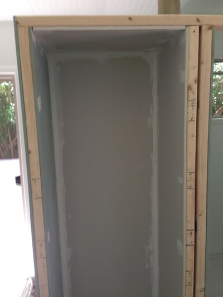
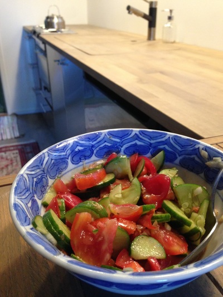
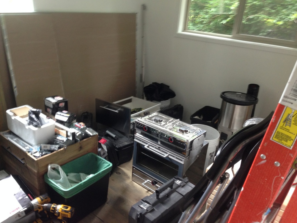
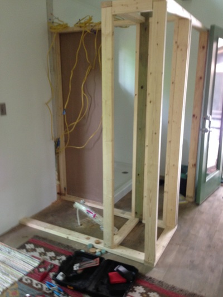
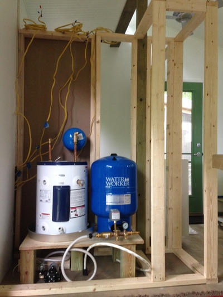
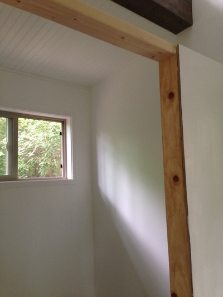
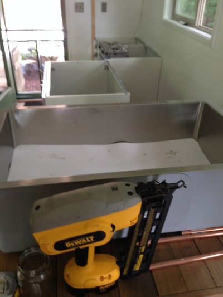
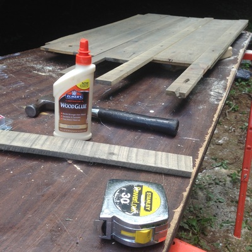
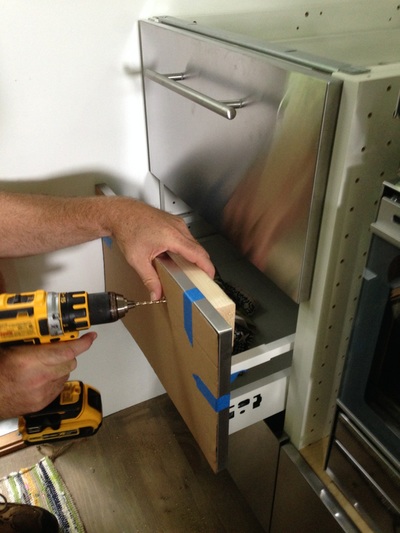
 RSS Feed
RSS Feed
