The New York Times, for example, ran Gene Tempest's 2017 tiny-living tell-all:
"Deep inside the expensive custom closets and under the New Age Murphy beds, the pro-petite propaganda has hidden some unseemly truths about how the other half lives. No one writes about the little white lies that help sell this new, very small American dream. Here, on the inside, we have found small not so beautiful after all."
On the other hand, I'm happy to report that here, "on the inside," we have found small is beautiful after all. We finished our build in August 2015, and for three years we've lived full-time in this 250-square-foot home. Bill and I have lived in a lot of houses and apartments (I can think of 13 off hand), and this wee dwelling is our favorite home. I tell people it "fits us like a glove," and that's the truth. It has everything we need and less of the things that used to clutter up our life in other spaces.
"Small can be a bad fit," Tempest wrote in her essay. I don't disagree. But small can be a good fit, too.
In 2013, The Atlantic ran this story: "The Health Risks of Small Apartments: Living in tiny spaces can cause psychological problems." The article warns readers about the dangers of "claustrophobic" spaces and points to research showing that "crowding-related stress can increase rates of domestic violence and substance abuse." Other research concludes that people in small spaces can suffer identity loss. "An apartment has to fill other psychological needs as well, such as self-expression and relaxation, that might not be as easily met in a highly cramped space,” says one expert.
I don't know why people assume tiny spaces are 100% function, 0% form. I've written about the art in our home before. I would argue that self-expression can be more easily achieved in a small space that's been curated to keep just the most important and most pleasing items.
I would also argue that we don't feel "cramped" here. Having 11 windows and three glass doors helps make the space feel larger. So does having a deck wrap around three sides of the house. So does having a patio with chairs around a fire pit and a screen porch with room for dining and lounging. The truth is, we live in just 250 square feet on the coldest days of winter; the rest of the year we occupy about 1000 combined square feet of indoor/outdoor living spaces.
Three years ago, we finished our build. I would do it all over again.
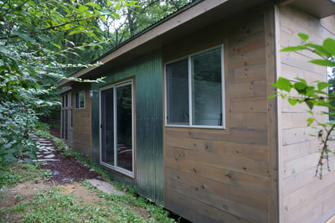
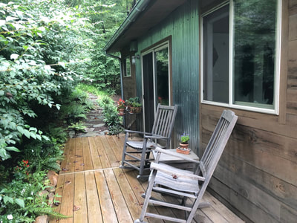
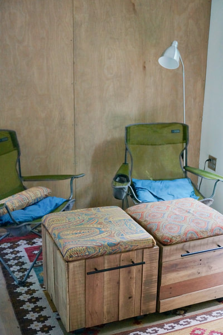
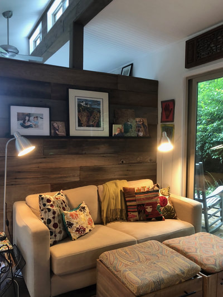
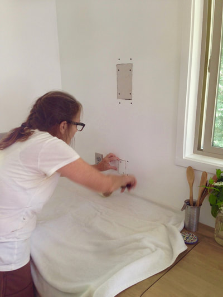
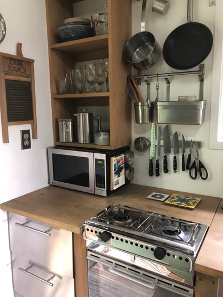
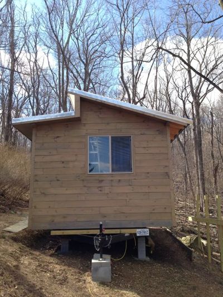
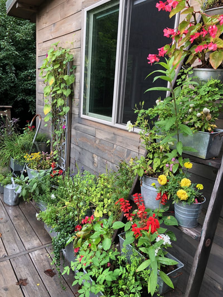
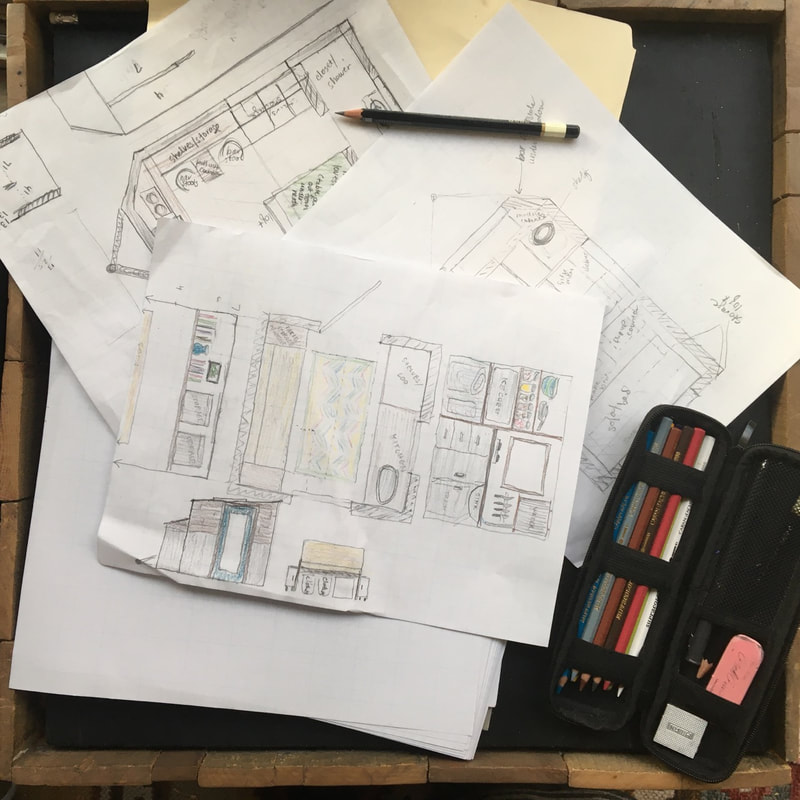
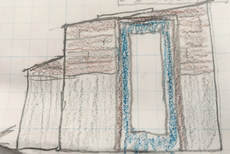
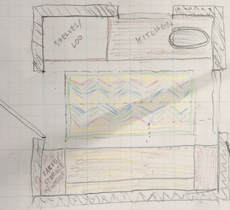
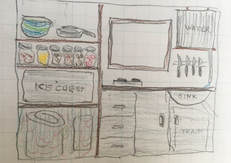
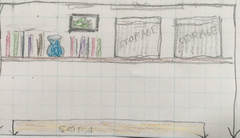
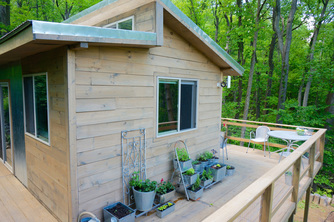
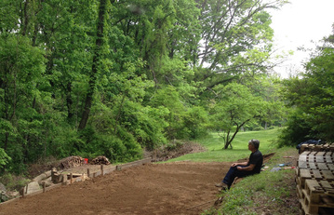
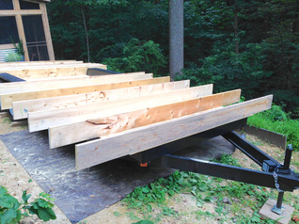
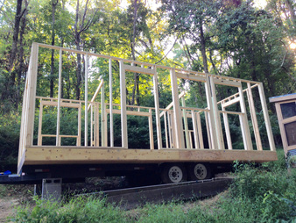
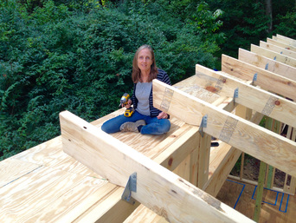
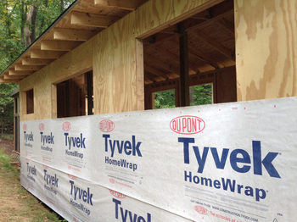
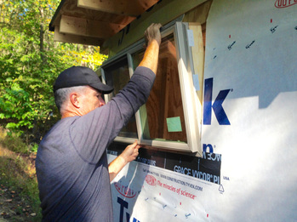
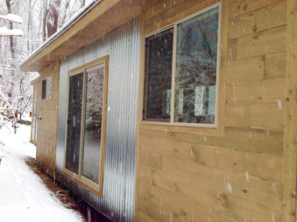
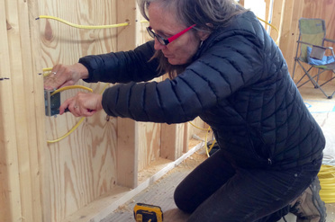
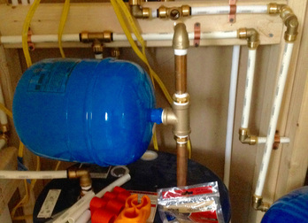
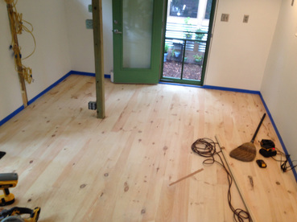
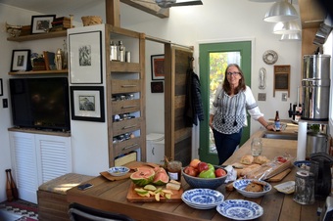
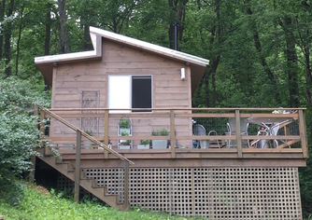
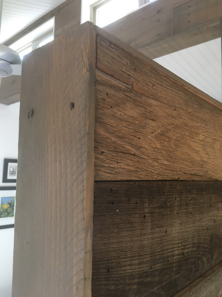
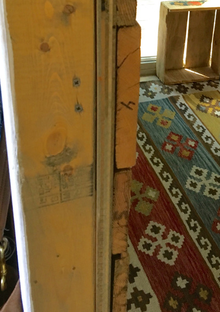
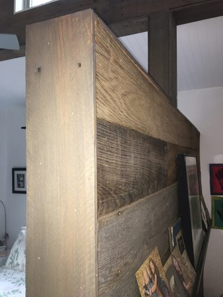
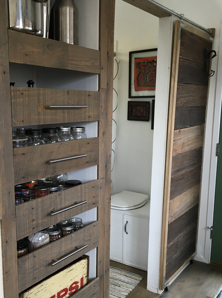
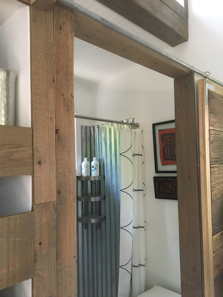
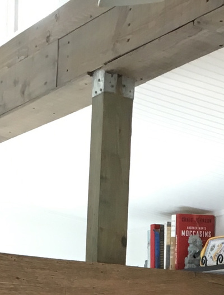
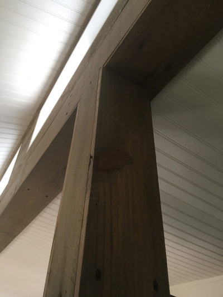
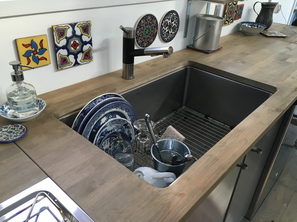
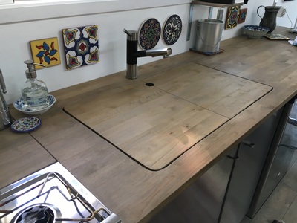
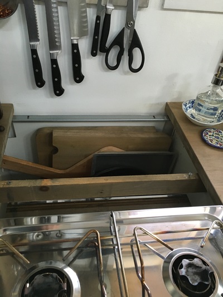
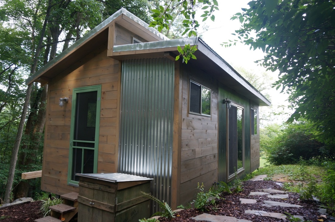
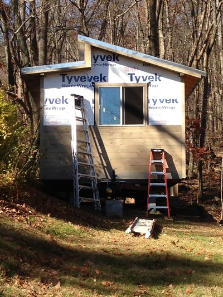
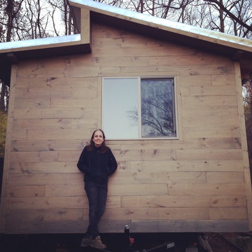
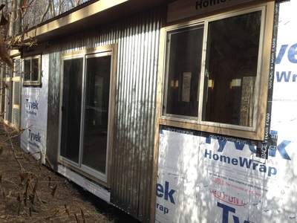
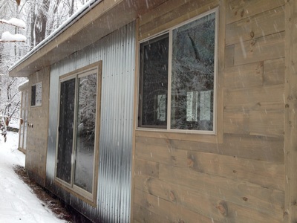
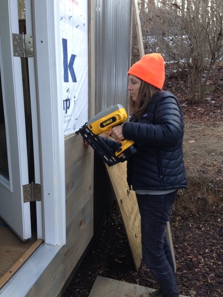
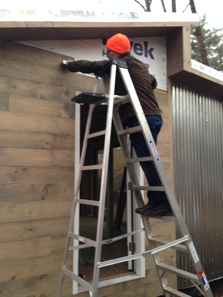
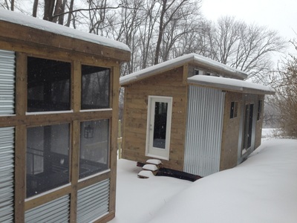
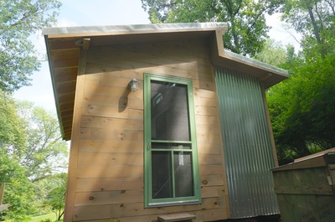
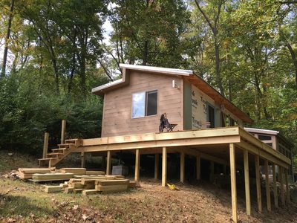
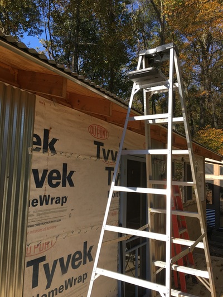
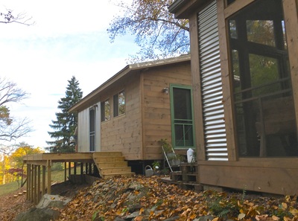
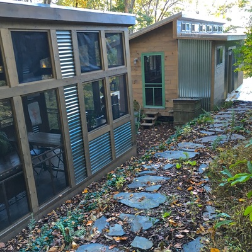
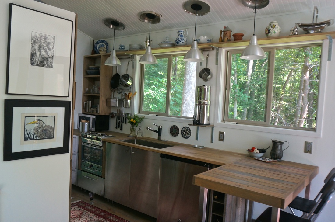
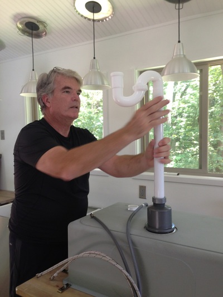
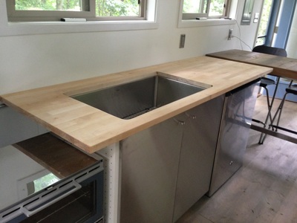
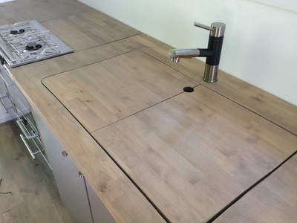
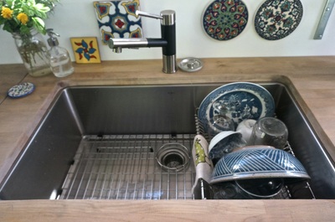
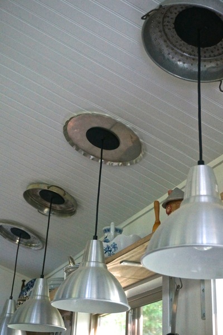
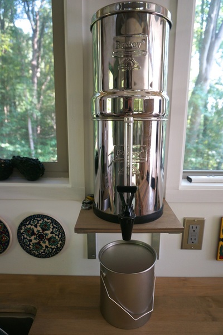
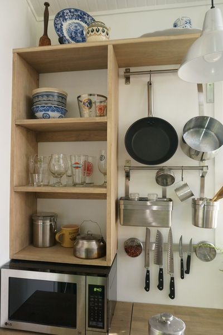
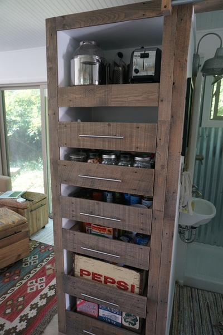
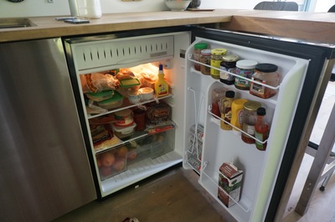
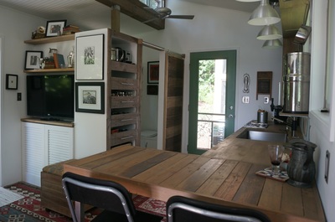
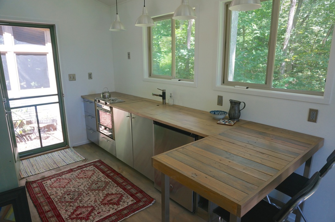
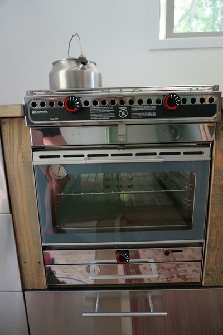
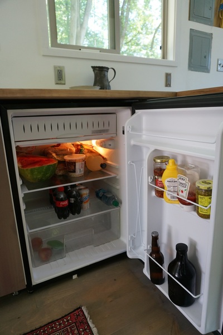
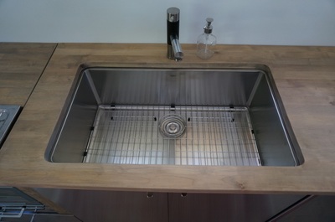
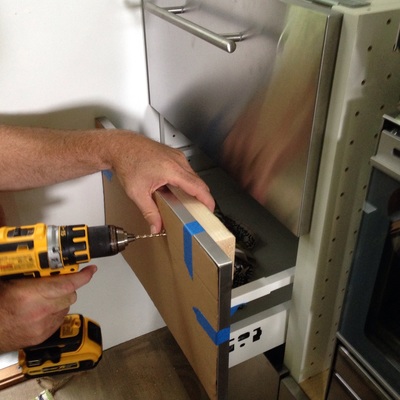
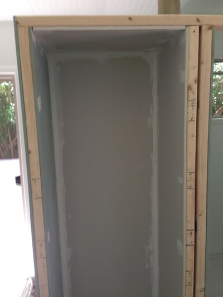
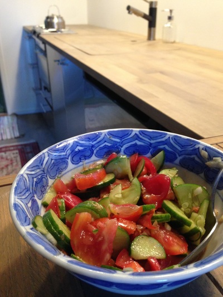
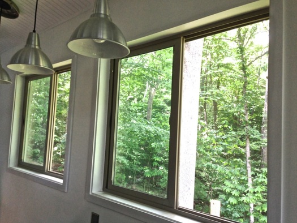
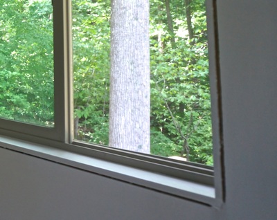
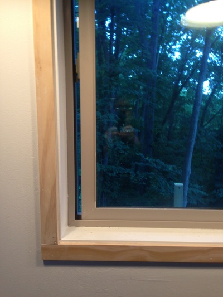
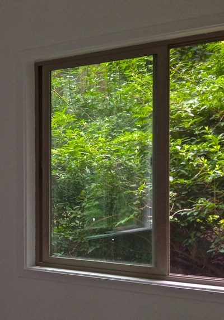
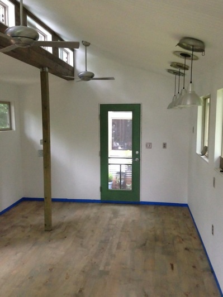
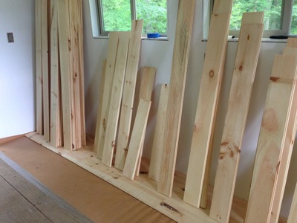
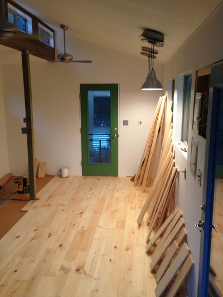
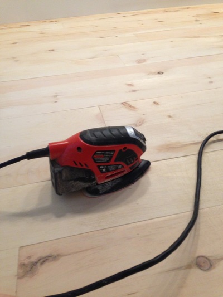
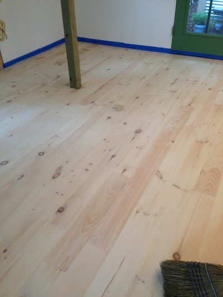
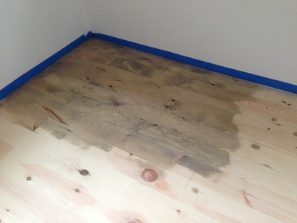
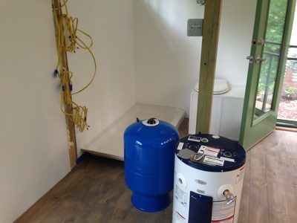
 RSS Feed
RSS Feed
